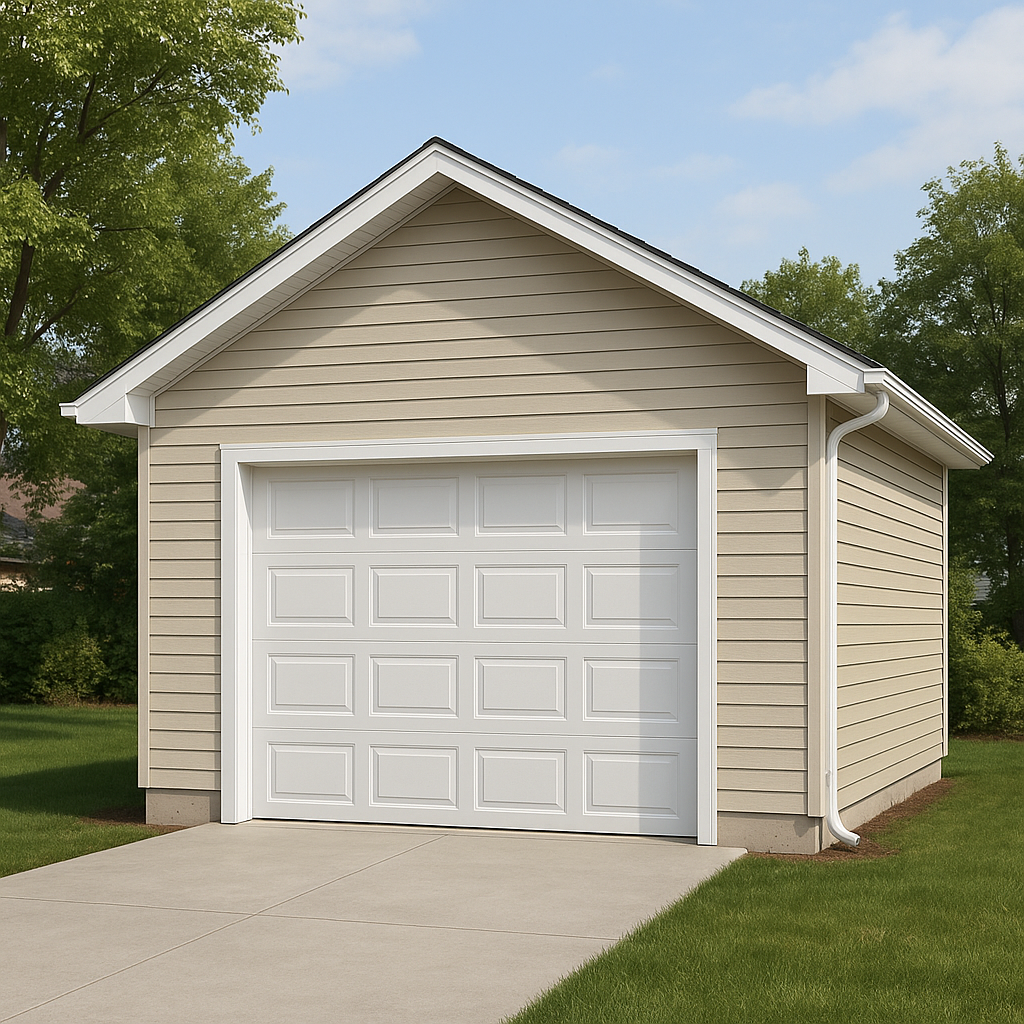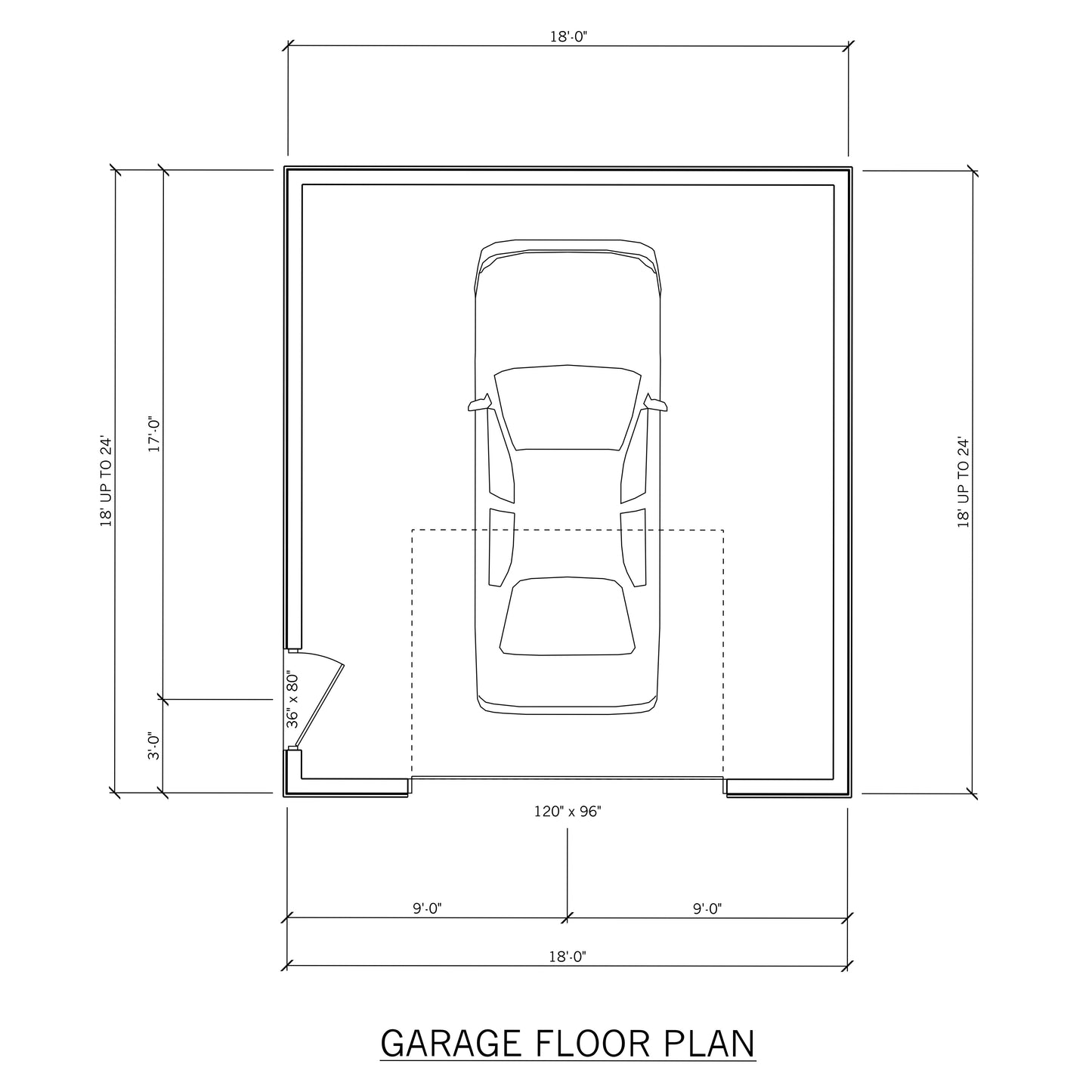Ontario Garage Plans
18' Wide Garage Plans – 18' to 24' Deep
18' Wide Garage Plans – 18' to 24' Deep
Couldn't load pickup availability
18' Wide Garage Plan – Single Car, Permit-Ready for Ontario (Select Depth)
Looking for a compact and affordable garage that fits narrow lots? Our 18-foot wide single car garage plans are professionally designed and permit-ready for Ontario, making them a perfect solution for homeowners and contractors across the province.
Choose from four depth options — 18', 20', 22', or 24' — to suit your space and storage needs. Whether you're protecting your vehicle from the elements or adding a secure place for tools and equipment, this design delivers functionality and flexibility.
🔑 Garage Plan Features:
- Dimensions: 18 feet wide with multiple depth options (18', 20', 22', or 24')
-
Overhead Door:
Standard 8' wall height: 8' x 7' garage door
9' wall height or taller: 8' x 8' garage door
- Entry Door: Standard 36" x 80" man door for convenient walk-in access
- Roof Design: Traditional 4/12 gable roof with durable fiberglass shingles
- Exterior: Low-maintenance vinyl siding with a clean, classic look
- Interior Height: 8' - 10.5" slab-to-ceiling height for added vertical space
🏗️ Foundation Options:
Select either a Slab on Grade foundation for a simple, cost-effective build, or a Concrete Block Frost Wall foundation for added durability and performance in colder climates.
📍 Ontario Building Code Compliant
All plans are developed to comply with the Ontario Building Code (OBC), ensuring a smoother permit approval process with local municipalities. Perfect for DIY builders, contractors, and property owners seeking efficient, affordable garage solutions.
Share




